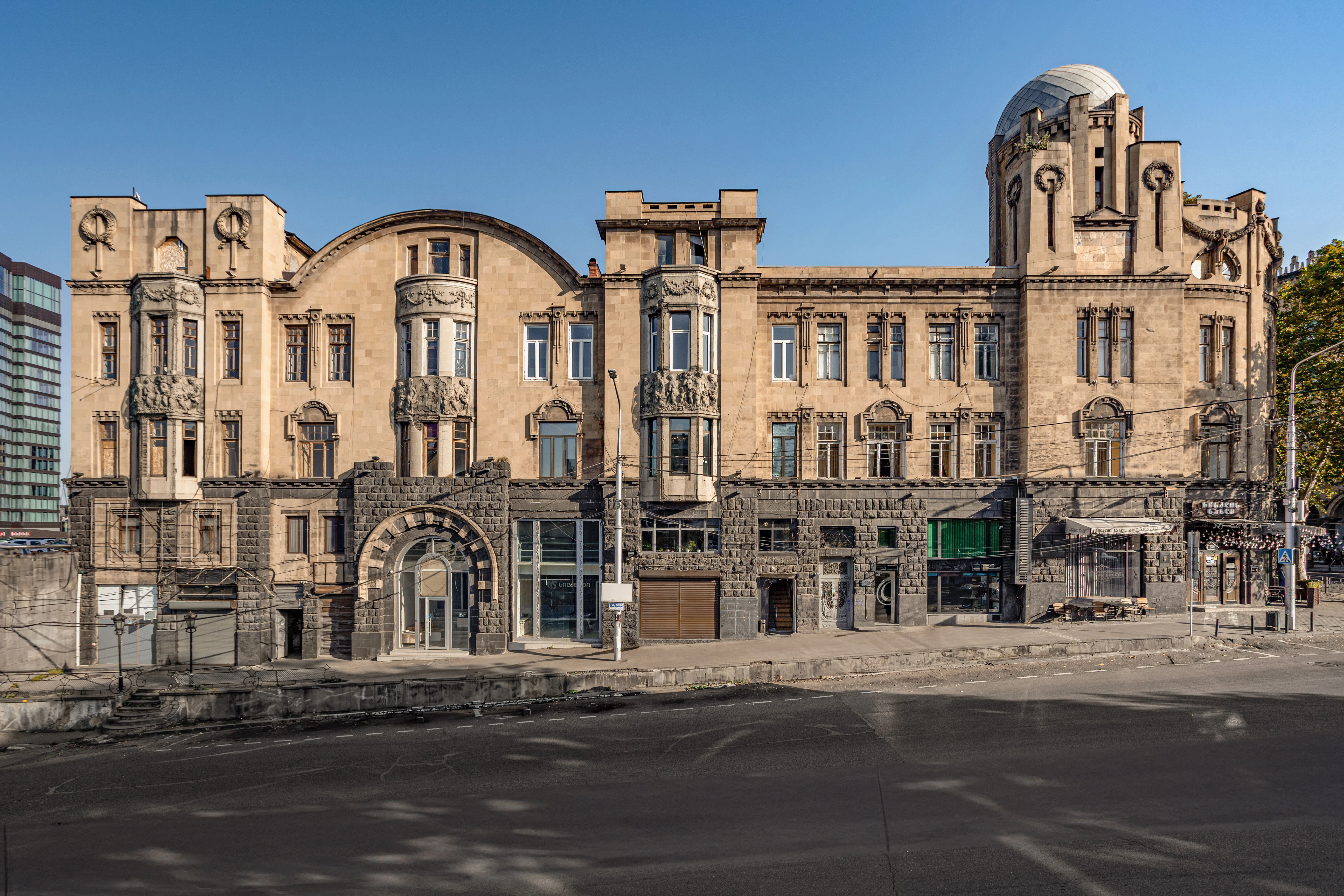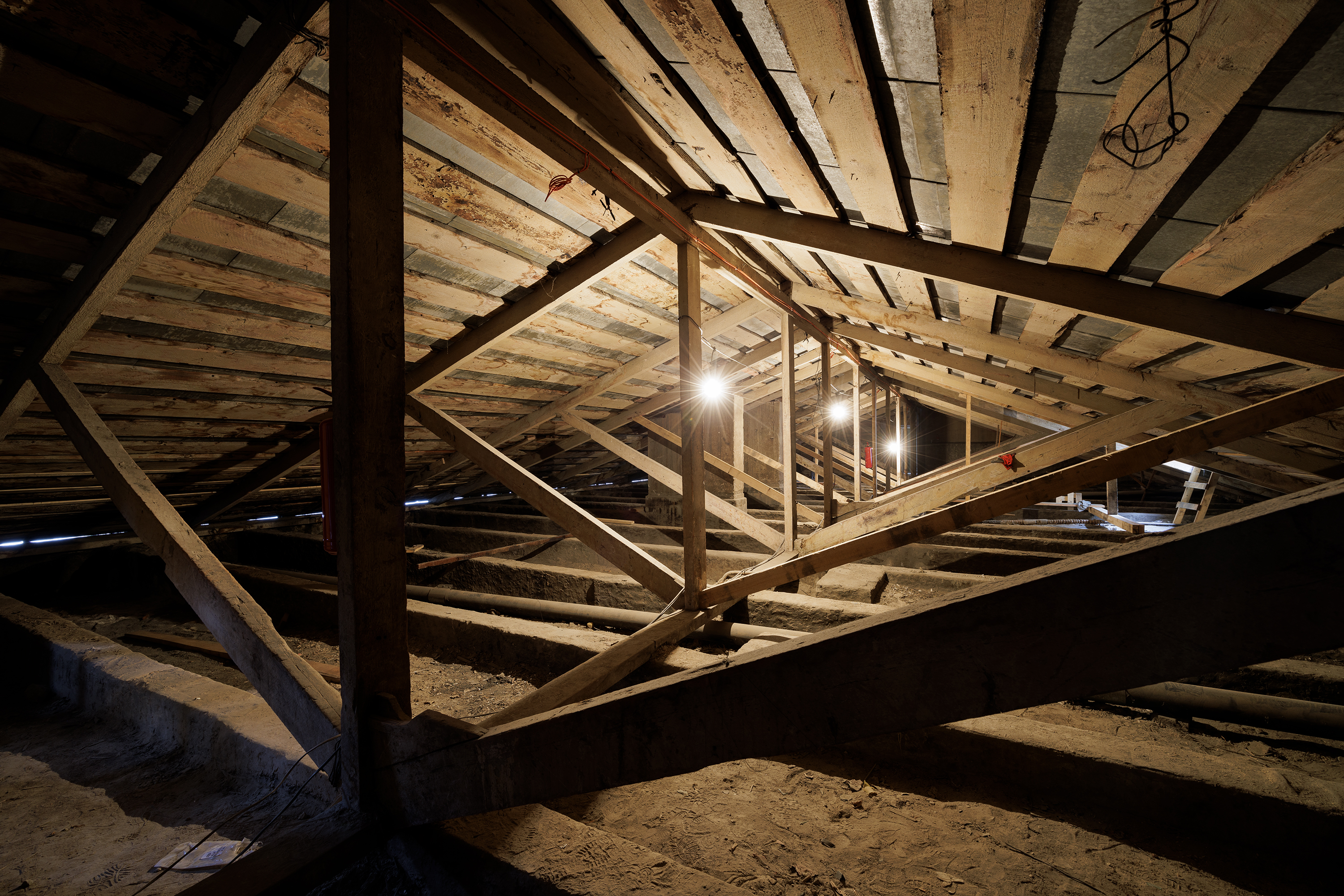Cleaning of the upper floors and restoration of the roof of the Melik-Azaryants House has been carried out

Silk Development has carried out the cleaning of the upper floors and the reinforcement and renovation of the roof of the Melik-Azaryants House.
Alexander Melik-Azaryants began the construction of this income-generating house in 1912 (according to some sources, in 1913) to immortalize the name of his daughter, Takuhi, who passed away at the age of 22 due to a severe illness. At that time, the site was a ravine and a landfill, but Melik-Azaryants overcame numerous obstacles and, together with architect Nikolai Obolonsky, managed to complete the construction in 1915, despite the complex geological conditions.
The house played a significant role in the life of Tbilisi at the time and stood out not only for its architectural value but also for the innovative approaches used in its construction. It featured a reinforced concrete structure, unique carvings and bas-reliefs, decorative plasterwork, finishing materials, murals, and a well-designed interior. Instead of a traditional foundation, cellars and tunnels were built within a lead framework, using specially fired bricks.
The six-entrance complex was equipped with electricity, water supply, a telephone station, a bathroom, and a kitchen. It also housed a photography studio, a kindergarten, an art gallery, a cinema, and a garden with a fountain, among other amenities. Clearly, the house played a crucial role in the life of Tbilisi at the time.
Melik-Azaryants House is rightfully considered a landmark of Tbilisi. Its artistic and architectural appearance is defined by the textural contrast characteristic of the Art Nouveau style. The main façade composition is based on asymmetry, the interplay of elements of different sizes and shapes, and the contrast of colors and textures in the finishing materials. Despite these variations, the façade remains cohesive and harmonious, blending organically with the surrounding landscape. The building's layout resembles a wing-like structure, which forms a rounded corner at the street intersection.
The process of purchasing the building located at 37 Shota Rustaveli Avenue from private owners was gradually started by Silk Road Group in 2007, and currently, the company owns up to 80% of the total area. The remaining area is still owned by private individuals who own residential and commercial properties.
